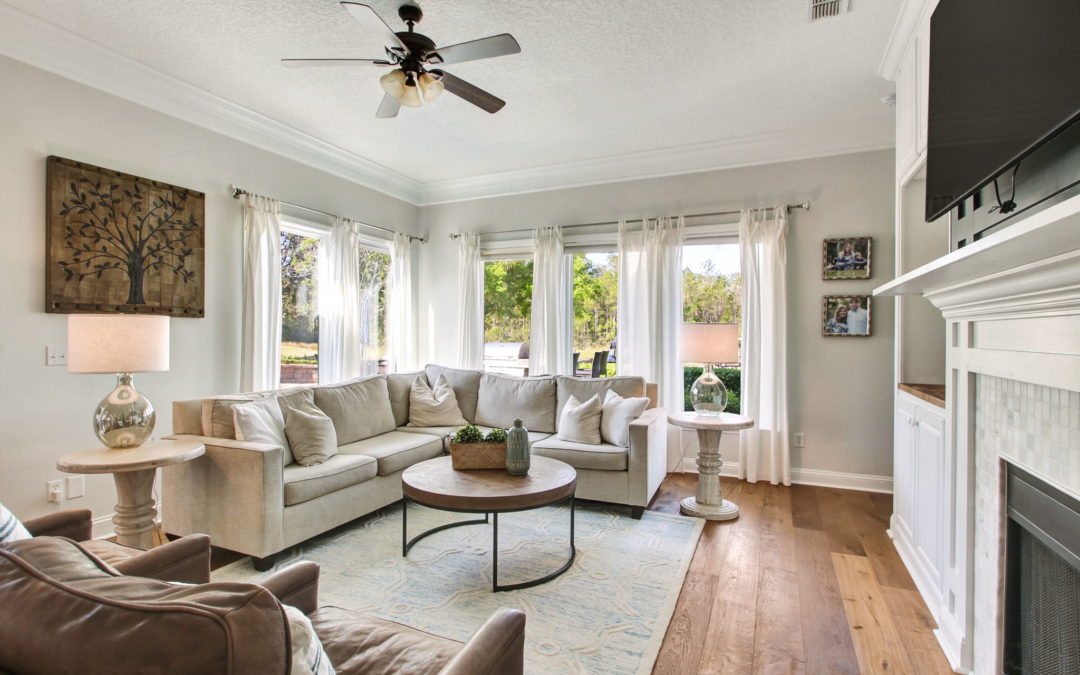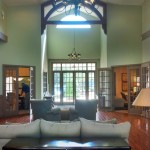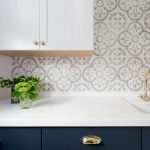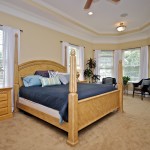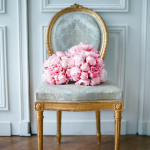If you’re lucky enough to have an open concept floor plan in your home, you’ll want to make the most of it. These tips will help you decorate and use your space more efficiently.
Define Your Style
When it comes to decorating your home, one of the most important decisions is what style to go with. There are countless styles to choose from, each with its own rules and guidelines. So how do you know which one is right for you?
Some of the most popular include modern, contemporary, traditional, rustic, and eclectic. Each one has its unique features and can be decorated to suit your taste.
Looking through Pinterest or home magazines can help you find ideas, patterns or color schemes you like. From there, you can build up your style by mixing and matching different elements.
Designate Your Layout
Once you’ve decided on a style, it’s time to start planning your layout.
Open concept living spaces are usually large and open, with few walls or partitions. This can make them seem a bit daunting at first, but it also gives you a lot of freedom when it comes to furniture placement and decorating.
The key to making the most of your space is to define each area clearly. You can do this by using different furniture pieces, rugs, or even just changes in flooring or paint colors.
For example, if you have a living room and dining room in your open plan space, try setting up a rug in front of the living room sofa to define that area. Then you can use more subtle changes, like paint colors or window treatments, to delineate the dining space.
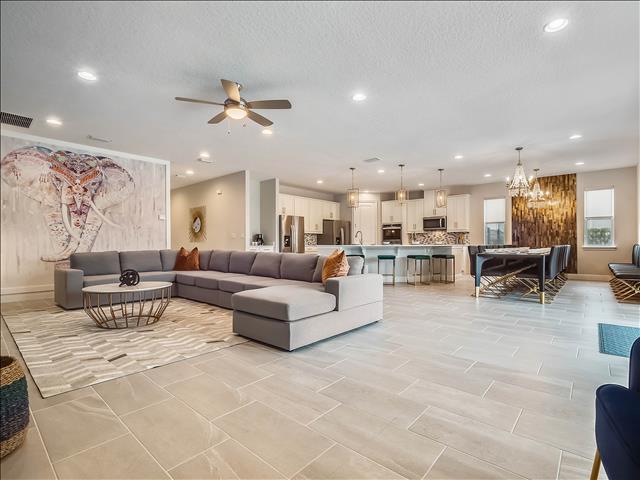
This is the Oasis Project we designed, and as you can see, we used the rug to help define and anchor the seating area in the living room.
In any room, it’s important to have a focal point. This is the area that will draw the most attention and should be decorated accordingly.
In an open concept floor plan, there are a few options for focal points. The first is the television. If you have a large television, it will likely be the first thing that catches your eye when you enter the room. In this case, you’ll want to arrange your furniture around it so that everyone has a good view.
Another option for a focal point is a fireplace. If you have a fireplace, you can use it as an opportunity to bring together the different sections of your open plan living space. Design the area around it to be comfortable and inviting, and use soft textures and lighting to create a cozy environment.
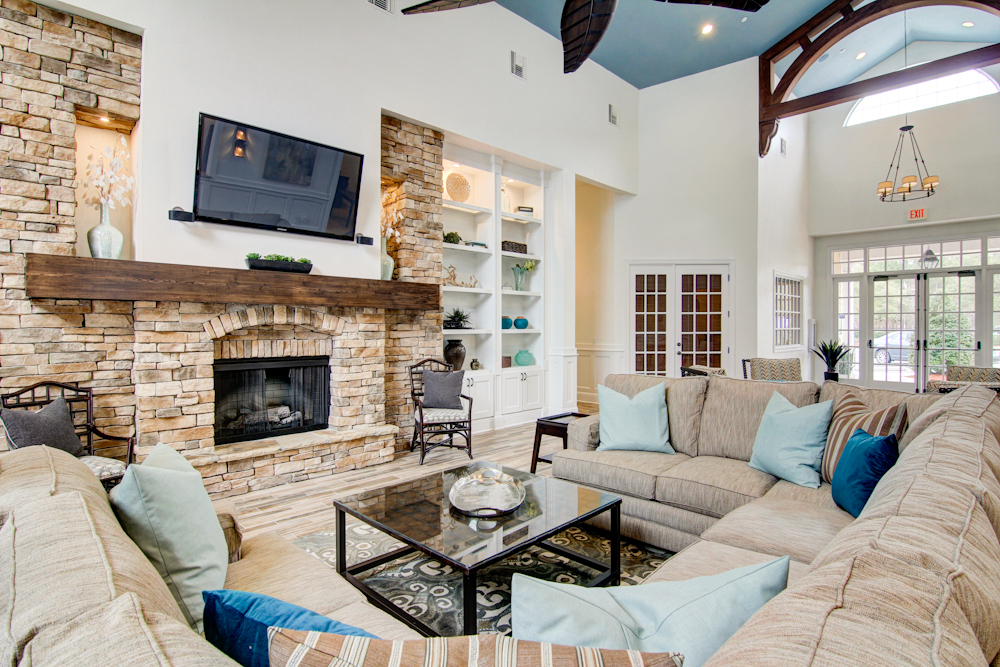
Our design at The Montreux Clubhouse Project is a beautiful example of building a room around a powerful focal point.
A large piece of artwork or a statement piece that reflects your style is another great idea for a focal point. Whichever option you choose, make sure it’s something you love, so that it can truly draw everyone’s attention when they enter the room.
Decorate Your Zones
When you are ready to start decorating your zones, every detail is significant.
Start with the largest, most noticeable pieces of furniture. These will set the tone for each area and help you choose other decorative elements.
When it comes to smaller details, stick to a color scheme or theme that aligns with your style. This will create a cohesive look throughout your space and help make it feel more functional.
Pay attention to little things like lighting and textures, since these can have a big impact on how each zone is perceived. Use dimmer switches or floor lamps to create ambiance in certain areas, or layer rugs and textiles for additional warmth and comfort.
Open concept living doesn’t have to mean large. It can be open plan and still be a small footprint. There is so much opportunity to pop the details in smaller spaces! Our design at The Exchange San Marco Project is a perfect example of this! Notice every tiny detail in this picture.
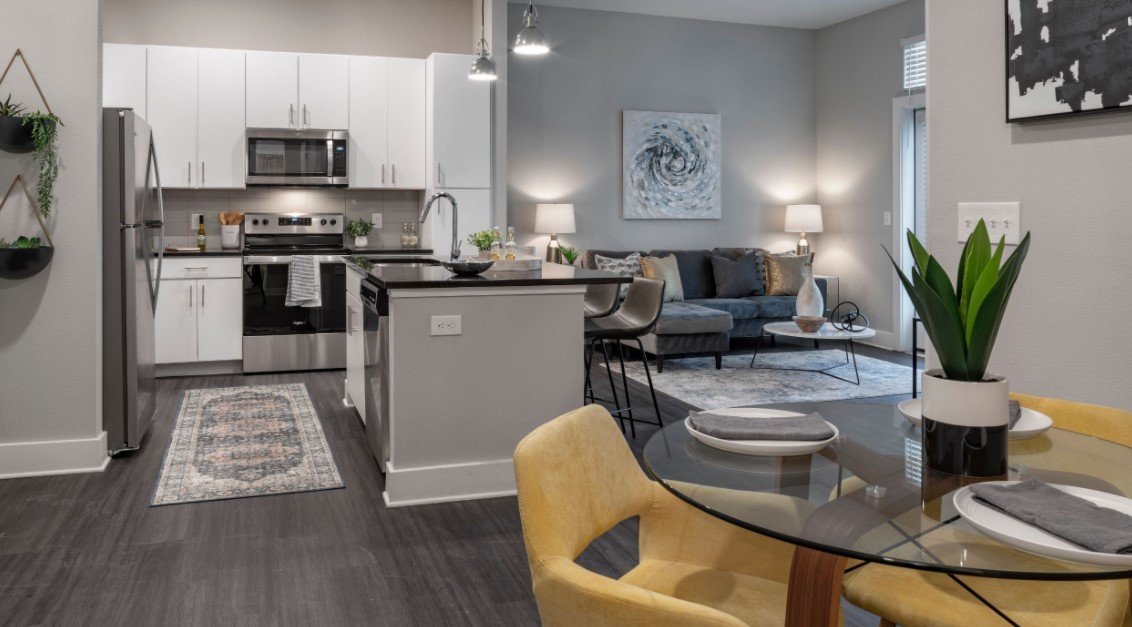
The Exchange San Marco Project
Don’t be afraid to look outside your box and experiment with different styles and ideas. The key is to have fun, stay true to your style, and create a space that you love.
With the right planning and attention to detail, your open concept floor plan can be the perfect place to relax, entertain, or recharge.
Are you struggling or stumped in your own open concept space? Look no further than our qualified team of Interior Designers. With years of experience creating beautiful, functional spaces, we can help you design the perfect open concept living space for your needs.
Contact us today for a consultation and start your dream living space!
—————————————————-
Interiors Revitalized is a full-service home staging, model home merchandising, and interior design firm located in Jacksonville Florida. In addition to Jacksonville, we serve the St. Johns, St. Augustine, Orange Park, Fleming Island, and Fernandina Beach areas. Contact us today at 904.625.2214 to discuss your home staging or interior design project. We’ll make that first offer your best offer!
To receive more daily home staging and interior design tips, please “Like” our Facebook page or sign up for our monthly newsletter packed with interior design tips and ideas anyone can use.

