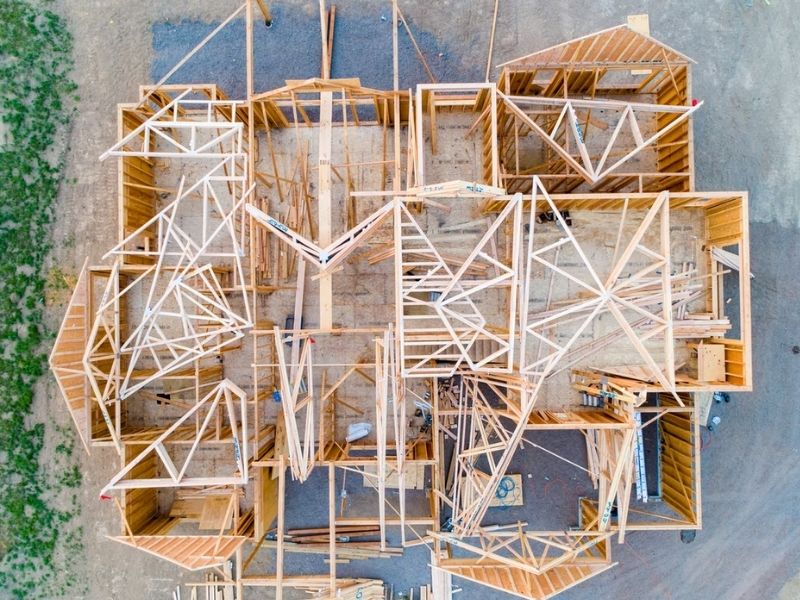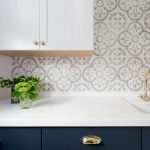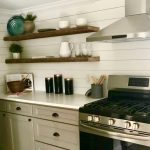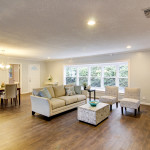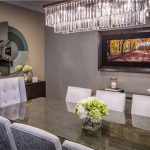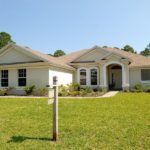Builders use model homes as tools to sell their construction work to prospective buyers. It’s essentially a sample of the layout and living experience that buyers can expect. While they’re mostly used to sell other homes, some buyers prefer to take the model home itself.
Model homes are an appealing piece of real estate, and for good reason too. Perfectly furnished, decorated with tasteful colors, kept in the best possible shape, they’re the standard by which builders hold their other homes, and you can generally buy them at a discount. People tend to be dazzled by the appealing craftsmanship on display, including appealing kitchen cabinets and tasteful artwork. While there’s been plenty of debate on whether model homes are viable, there’s not much discussion on how they’re actually made.
Positioning
The process of constructing the perfect model home starts long before foundations are laid. Builders must first scout out the ideal location for a great model home. This is influenced by several factors:
-
Development
Generally speaking, this is what holds the most weight for a builder. Model homes are usually built near areas that are developing rapidly, since builders estimate potential home buyers will migrate there in the future, thereby skyrocketing the value of the property.
-
Amenities
While model homes need to be near developing areas, builders also have to balance this by picking a place with access to amenities that residents would need if they bought a house there. This could include access to shopping malls, schools, highways, or even something mundane like a residential hardware store.
-
Liveability
It could be the greatest model home in the world, but it would still need to be in an area that people would want to live in. Concerns like noise pollution and smog, in particular, are growing concerns for people migrating from urban areas to rural zones where industrial activity might be taking place.
Building
Builders tend to go all out when it comes to building their model homes. In certain cases, buyers might be surprised to find that the total floor area of a model home might even exceed the standard homes in the area. To appeal to buyers, builders can go overboard and add freebies and extra quirks to model homes. For example, a recent trend in home renovation and construction involves using 3D technology to create a virtual model of the home, which buyers can enter and explore in virtual reality.
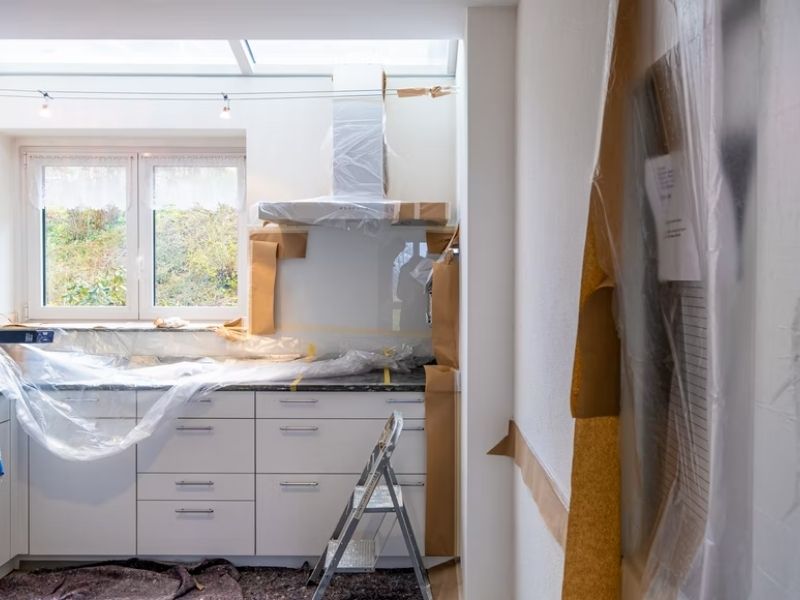
At the other side of this spectrum of enthusiasm lie the builders who get too overzealous, and in an attempt to meet deadlines or sell homes quicker, end up taking shortcuts. This cutting of corners could, in turn, be costly for the person buying the model home. Keeping an eye out for potential defects and cost-cutting efforts by the builder is always crucial if you’re looking to buy a model home. A good place to start is to look for signs of thoughtful, skillful interior design.
Even if you’re confident in your ability to suss out any wrongdoing by the builder, it can be a good idea to hire a professional to give the house a once-over and confirm there’s nothing to worry about. Professionals will be thorough in their inspection, checking the structural integrity, whether the house is up to code, and even smaller details like water quality. As a final precaution, you’ll want to get the opinion of a legal professional before you sign any contracts to ensure you’re not being taken advantage of.
Furnishings
Part of the reason model homes are cheaper is that builders sometimes get the furniture at a discount, and these savings are then passed on to the buyer. Furniture is a critical part of building a model home, since every little piece creates an appealing picture for the buyer. Each element of the furnishings must be in sync, and as premium as the builder can possibly make it, as even something as simple as an inspired bit of upholstery can be what tips the scales in favor of a purchase.
Buying a model home can be an incredibly clever way to get a good deal on a fantastic furnished home that’s the star of the neighborhood, although buyers should be aware of how their model home was built, and what to look out for before they decide to purchase.
—————————————————-
Interiors Revitalized is a full-service home staging, model home merchandising, and interior design firm located in Jacksonville Florida. In addition to Jacksonville, we serve the St. Johns, St. Augustine, Orange Park, Fleming Island, and Fernandina Beach areas. Contact us today at 904.625.2214 to discuss your home staging or interior design project. We’ll make that first offer your best offer!
To receive more daily home staging and interior design tips, please “Like” our Facebook page or sign up for our monthly newsletter packed with interior design tips and ideas anyone can use.

