Simple Ways to Decorate Your Open-Floor Plan
Have you been looking at model homes and contemplating which one to buy? Concerned about how to decorate an open-floor plan which most of them have?
Most open-spaced homes have one main large room incorporating a few areas such as the living room, dining room, and kitchen. Since there are less walls to separate rooms, an open floor plan will give you the benefit of additional natural light. The openness gives the illusion of more space. If the home also has high ceilings, this, too, seems to add more space.
Decorating an open floor plan can be daunting. You want to define functional areas while maintaining a cohesive look. How do you achieve this?
Wall Color
The paint color on your walls is most important for creating flow in an open floor plan. Ideally, use one color throughout so the eye continues to move. Highlight architectural features like soffits and chair rails with a variation of the main color.
Flooring
When you have an open floor plan, use the same flooring throughout so you don’t chop up the space. Make it interesting by laying the wood or tile on the diagonal or choose a tile and wood combination which repeats throughout the house.
Incorporate area rugs into your decorating scheme to add color, texture, and style. They will also define functional areas.
Art and Accessories
Let your art and accessories repeat your accent colors throughout your home for a cohesive look. In the 2015 HGTV home, notice the repetition of the main blue accent color in the kitchen, dining room, and living room.
Furniture
Arrange furniture away from the walls for conversation, reading, or dining. Leave open space around the perimeter to create a feeling of lightness and airiness. Try angling furniture in a small space which will make the room look larger. Keep the eye moving by using related colors in your large furnishings such as sofas, area rugs, and window treatments. Make the color consistent by repeating the color of your couch in your dining room seating.
Think about creating zones. Place a console table behind a couch which can function as a second kitchen island or a homework station near the kitchen.
Window Treatments
Keep the background color of your window treatments close in color to your walls so the eye does not stop. Use your fabric treatments as an opportunity to repeat your accent color in a pattern.
Lighting
Use recessed and ceiling lighting, table and floor lamps to light the areas when natural sunlight is not available. If you have an idea for your furniture layout before your home is built, ask your builder to include electrical outlets in the floor for your lamps.
TAKEWAY
To decorate your open-floor plan like a pro, continuity is key. Anything that stops the eye from moving makes the space look smaller. Including too many colors and materials creates a cluttered, chopped-up look that won’t fulfill the purpose of your home’s layout.
Interiors Revitalized is a full-service home staging, model home merchandising, and interior design firm located in Jacksonville Florida. In addition to Jacksonville, we serve the St. Johns, St. Augustine, Orange Park, Fleming Island, and Fernandina Beach areas. Contact us today at 904.625.2214 to discuss your home staging or interior design project. We’ll make that first offer your best offer!
To receive more daily home staging and interior design tips, please “Like” our Facebook page.
Contact us today at 904.625.2214 to realize your dream room.

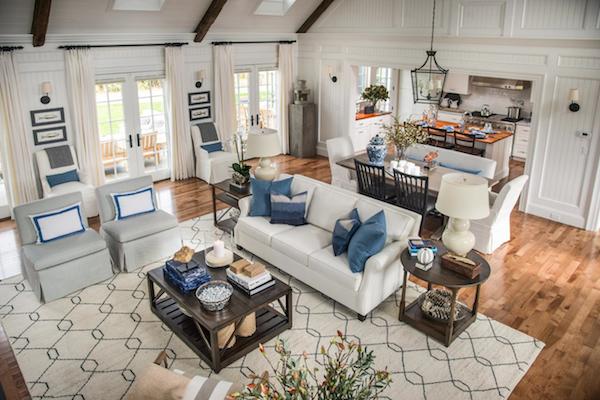
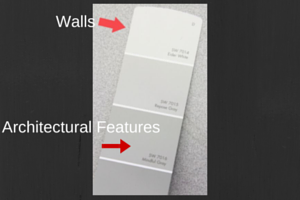


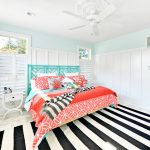

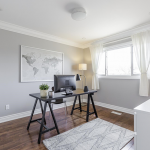
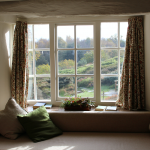
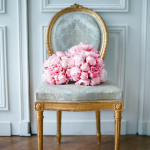
Thank you so much I found this article to be very helpful were a family of 3 and still building its open concept living with a loft for our daughter and I’ve been so stressed out trying to visualize where my kitchen will be and bedroom bathroom downstairs the whole floor plan. I want to make it right as it’s not to overly big believe 26′ by 32′ close to that( We are doing the build ourselves with help from my stepdad so we decided we will build on probably in time, also will have the high ceilings and they are building the roof so we don’t loose space upstairs) 1 bedroom down and bathroom downstairs, living space, and kitchen with small half bath and loft for my daughter and maybe a second room up there see I can’t visualize it without standing in it. Please if any suggestions send them my way Please. Thanks again for your article alot of wonderful ideas to keep in back of my mind. It’s terrible I can put together my colors and such but not my floor plan I am one stressed mom.